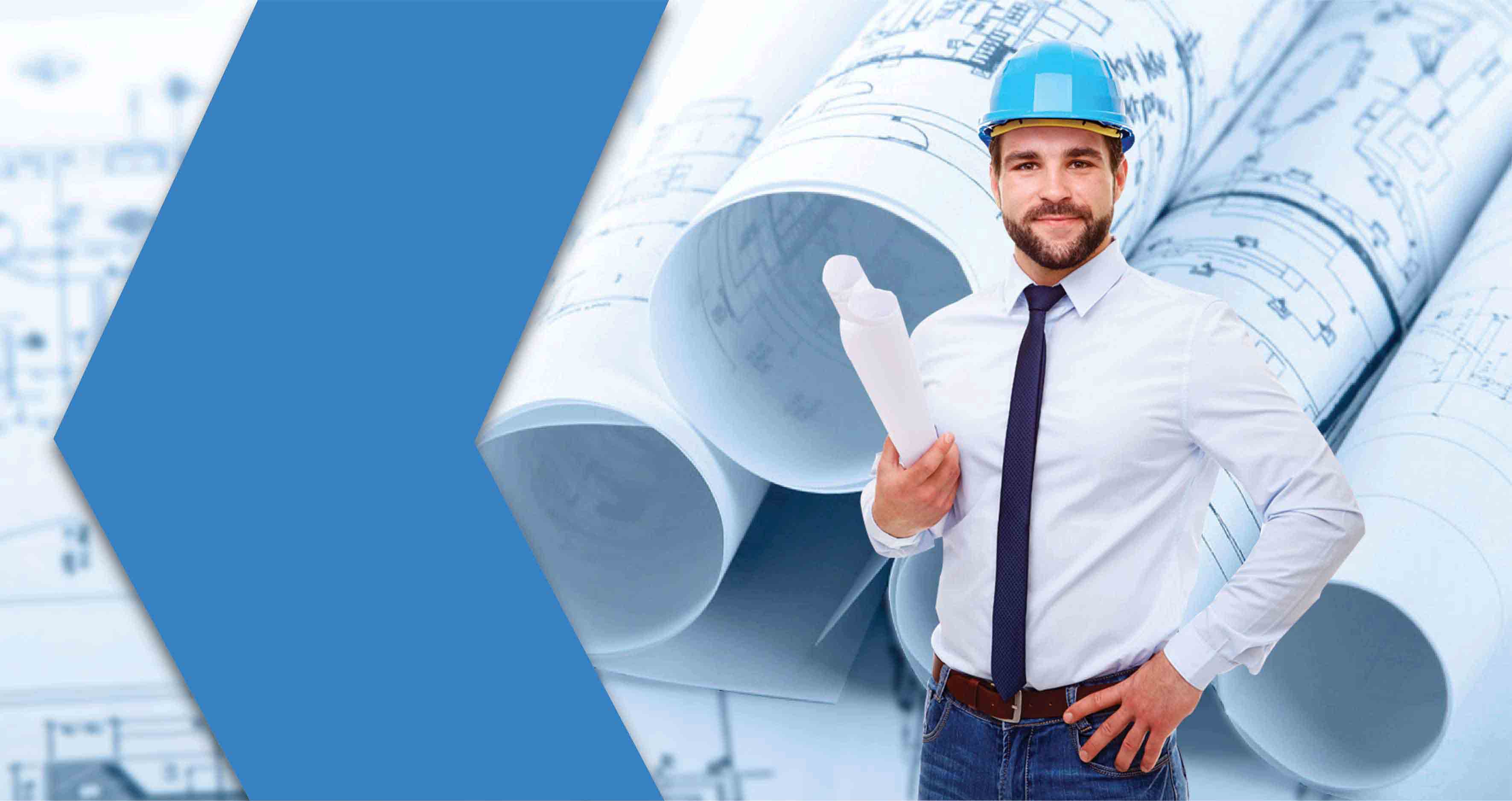
We at AST provide professional CAD drafting service to Mechanical, HVAC, Electrical and Plumbing Contractors & Engineers. We are specialized in providing MEP Drafting Services for Residential, Commercial, Hospital, Educational, Industrial Buildings, Shopping Malls etc.
AST provide well trained CAD technicians to it's clients for their temporary or long term requirements, helping them not only meet the project deadlines comfortably, also add value to cost reduction with ideal & suitable allocation keeping vigil on budget overhead.
© 2018 commercial. All Rights Reserved | Design by KREATIV GRAFIK
Inputs required
Architectural background drawing in dwg, tiff or pdf format, Scanned copies of mark-ups of Equipment, Piping & Duct Layout, Specific Guidelines, Applicable Codes, Preferred Size & Locations, Symbol Library, Sample dwg file for Layers, Title Block, Logo and other Standards.
Output
AutoCAD format with standard Layers, Blocks, Client Company’s Title Block, Logo etc.